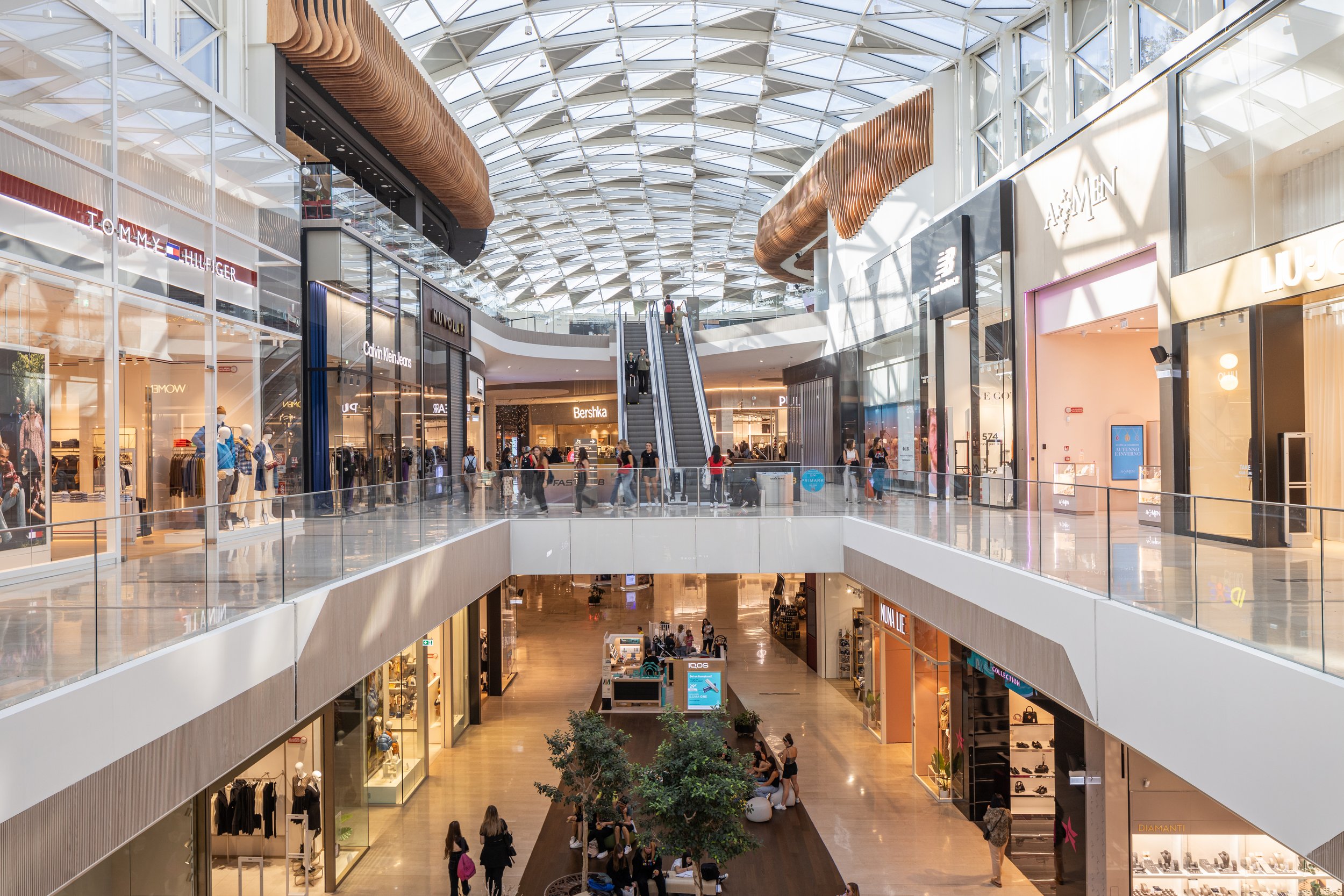
Location: A Bologna, Italy
Gran Reno
Can Retail Architecture Become a New Landmark in Urban Regeneration?
The architectural transformation of Shopville Gran Reno marks a significant milestone in the evolution of retail environments. Originally opened in the early 1990s, the centre has undergone a dramatic redevelopment—expanding, modernising, and emerging as a multifunctional destination that now serves as a vibrant social, commercial, and cultural hub within the Bologna metropolitan area.
From its earliest concept, the ambition was clear: to move beyond a traditional retail environment and create a dynamic, light-filled, and future-ready space that resonates with both international visitors and the local community.
Rooted in the natural landscape of Emilia-Romagna, the architectural language draws from the gentle hills and soft contours of the region. Flowing rooflines, expansive skylights, and a sinuous building form create a welcoming and organic atmosphere, blurring the boundaries between built space and nature.
A key design strategy was to increase permeability and openness. Natural light floods the interiors through oversized glazing and roof apertures, enhancing the customer experience and reducing reliance on artificial lighting. The mall's new identity is grounded in light, space, and movement.
The project more than doubled the commercial surface, growing to over 79,000 sqm of GLA and housing more than 150 stores. The reconfigured circulation follows a new two-level loop, offering intuitive orientation and seamless access from multiple urban nodes, including direct links to the local train station, IKEA, and the Unipol Arena.
To complement retail offerings, the design introduces a wide range of lifestyle elements—elevating the shopping centre into an all-day destination.












