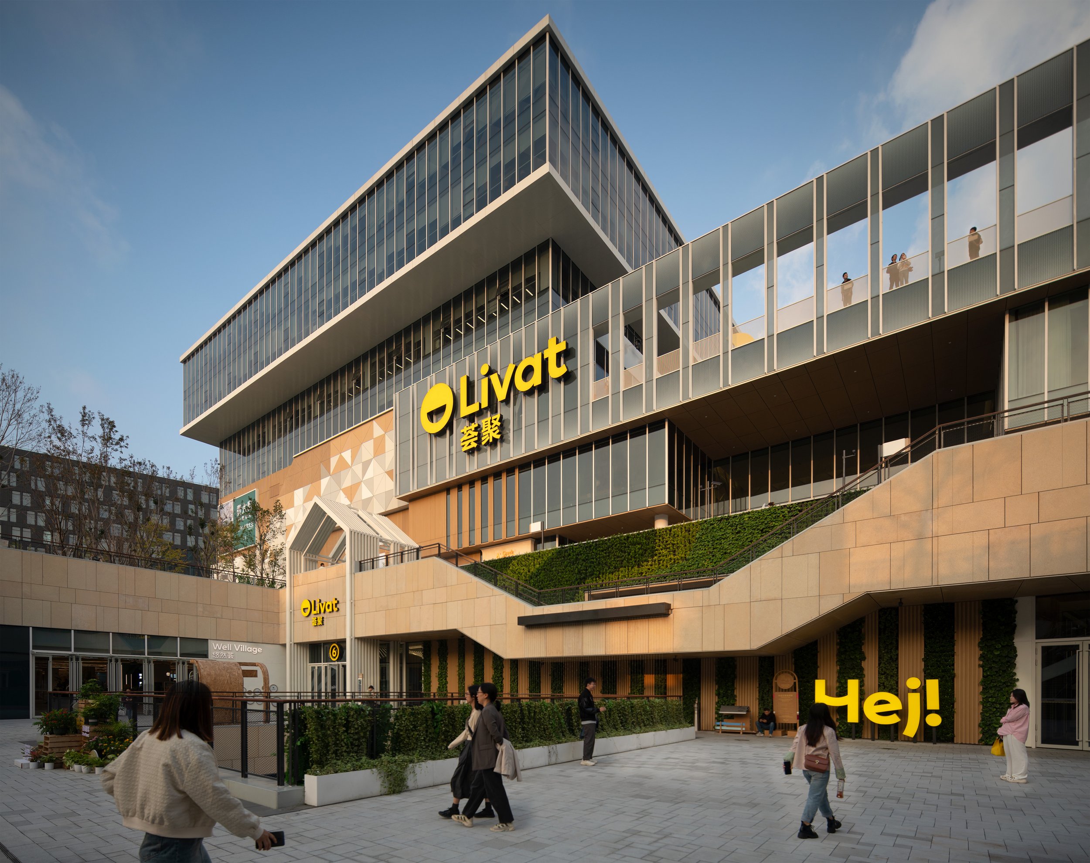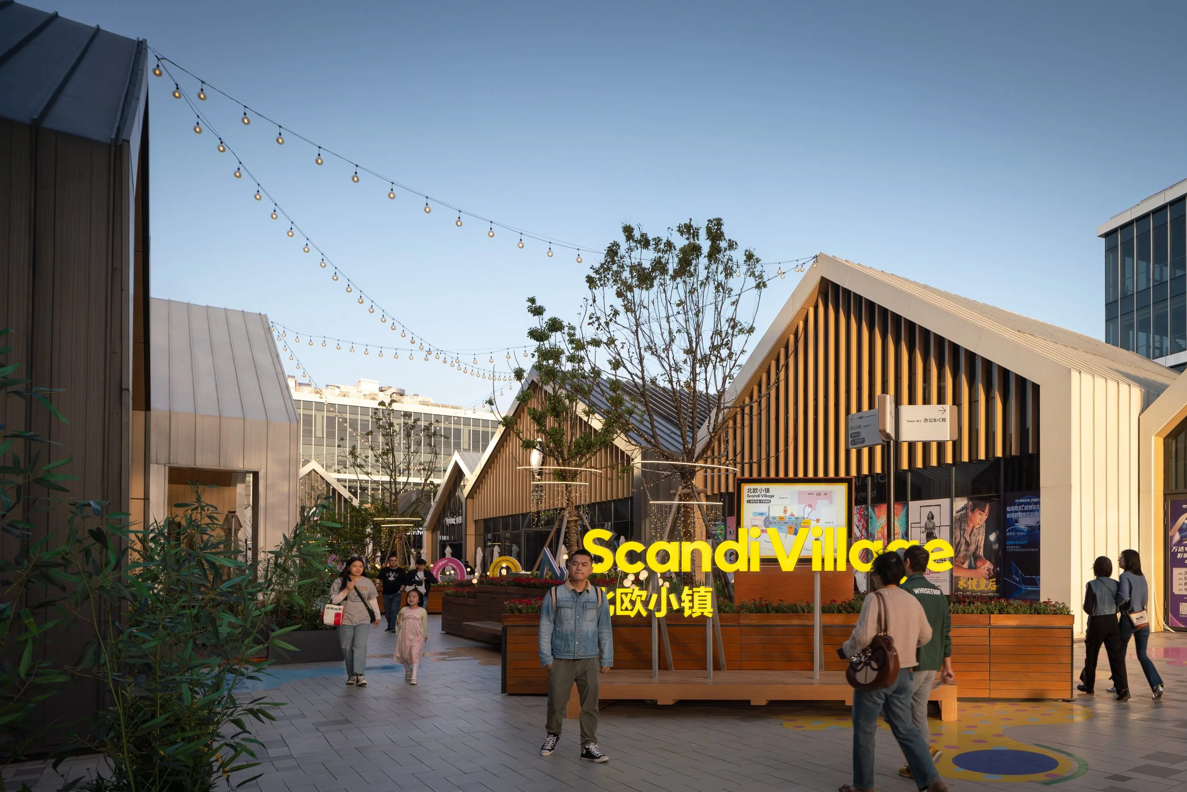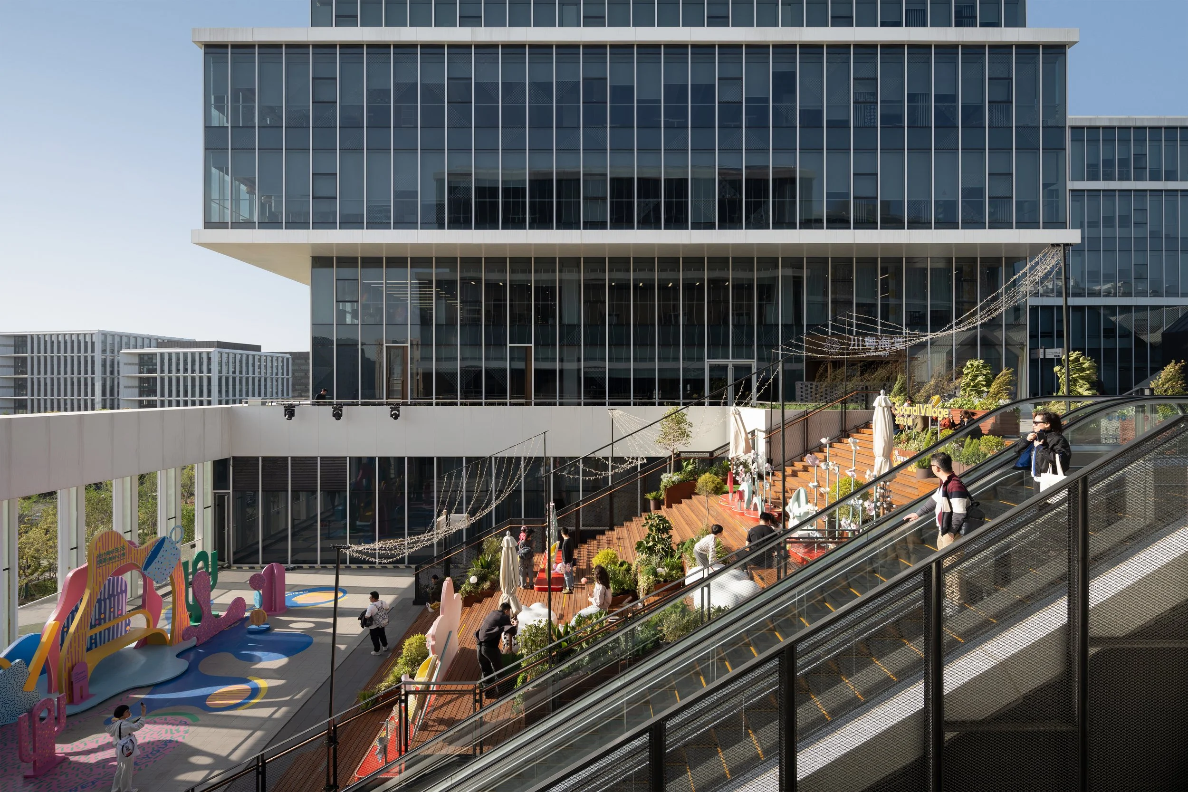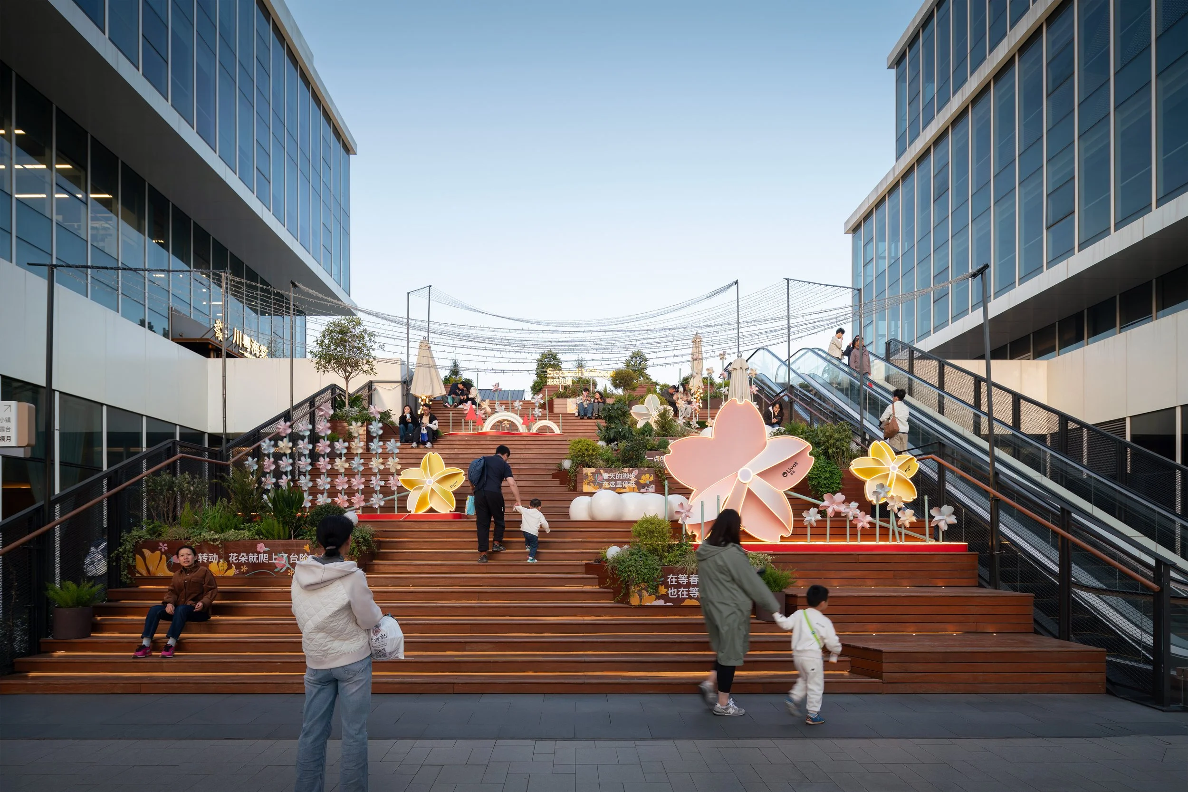
Location: Shanghai, China
Livat Shanghai
How to bring a touch of Scandinavia to China?
Livat Shanghai will be the prototype of the new breed of urban centres by Swedish Group Ingka Centres. This unique ‘mixed-use meeting place’ anchored by Ikea will connect neighbouring plots and metro station to offer a green oasis in this busy mega city.
Designed as a ‘meeting place’ , it fosters authentic connections and joyful moments, responding to a growing need in China for spaces that invite rest, interaction, and playfulness amidst the fast pace of city life.
Architecturally, the design embraces the simplicity and harmony of Scandinavian principles. Stacked geometries create a bold yet calming urban form, while carefully chosen materials evoke a sense of warmth and belonging. Nature flows generously throughout the site, sculpting the contours of the built environment and softening the transition between indoors and outdoors. By treating the retail rooftop as the ground floor of the office, the project redefines vertical hierarchy. This strategic inversion fosters seamless integration between programmatic layers, allowing office users to engage directly with a dynamic, open-air environment, while visitors from the retail and entertainment levels are naturally drawn upward through carefully choreographed spatial connections. The Scandinavian Village is characterized by a series of modular pavilions, courtyards, and shared terraces, supporting a rich mix of food & beverage offerings, cultural pop-ups, and flexible community spaces.
One of the defining strengths of the project lies in its exceptional permeability—both physical and programmatic. The building is designed to foster seamless movement, allowing people to flow intuitively from one space to another, from one function to the next. Circulation paths are not rigid or prescriptive but open, porous, and layered, blurring the lines between inside and outside, public and private, work and leisure.















